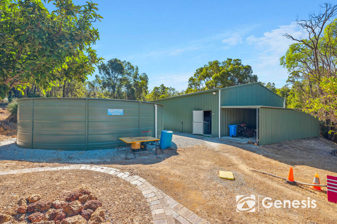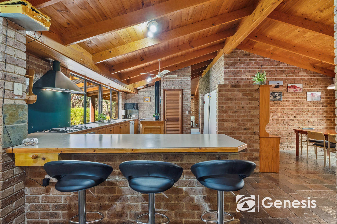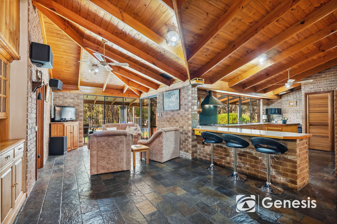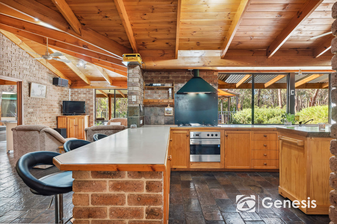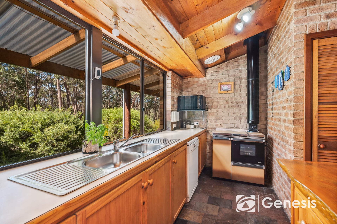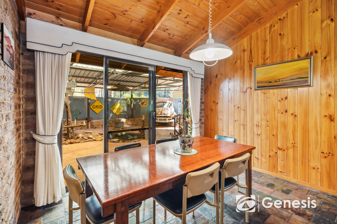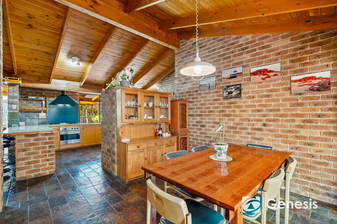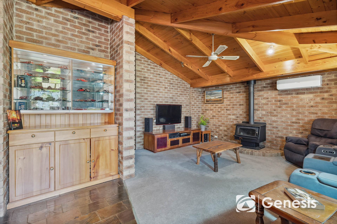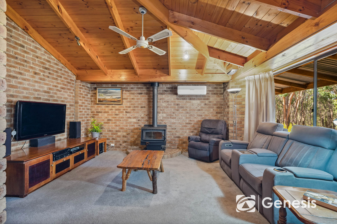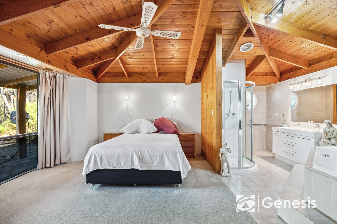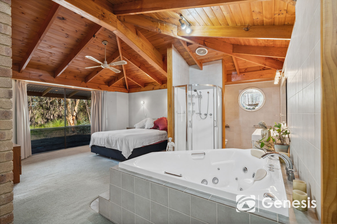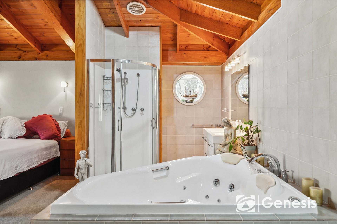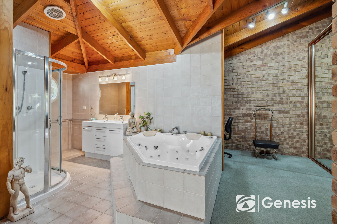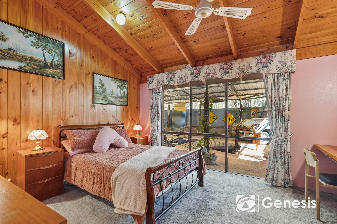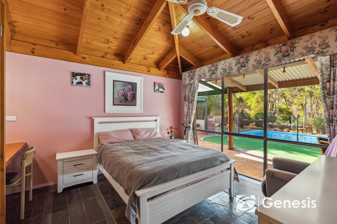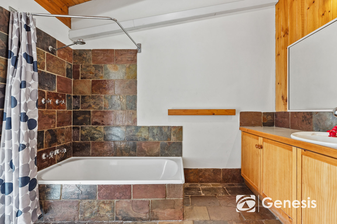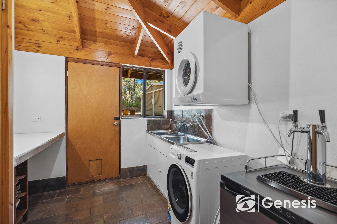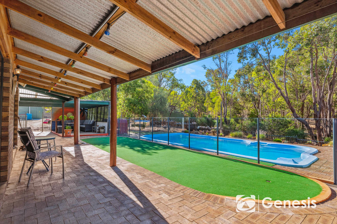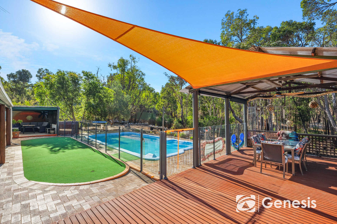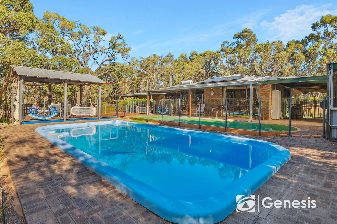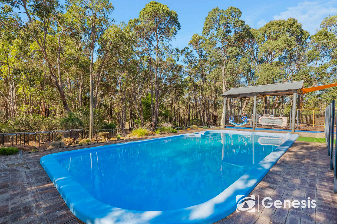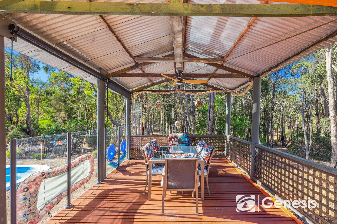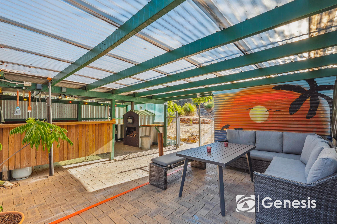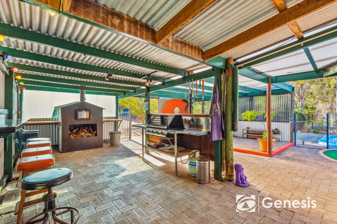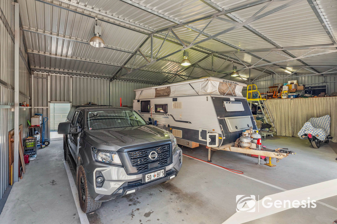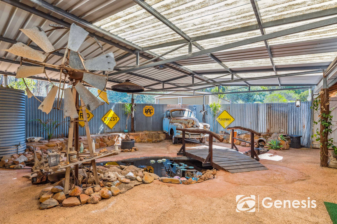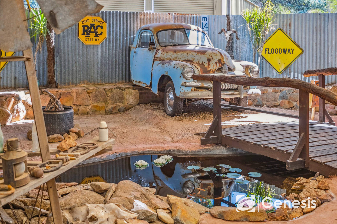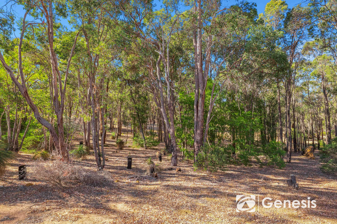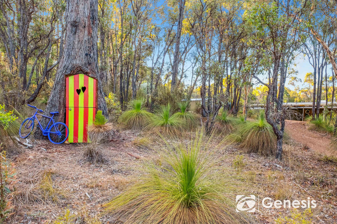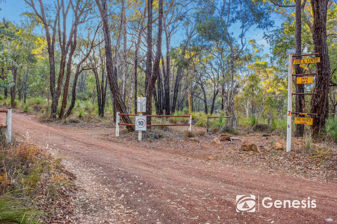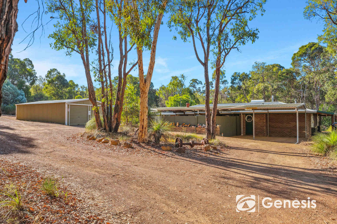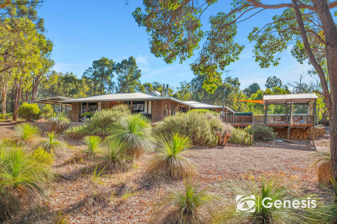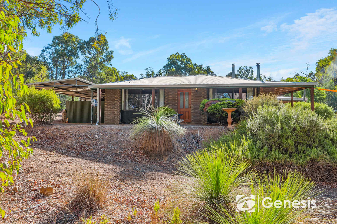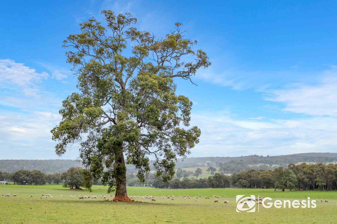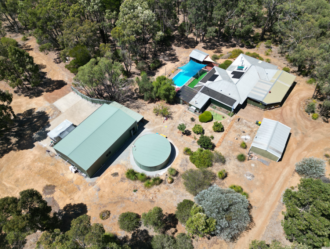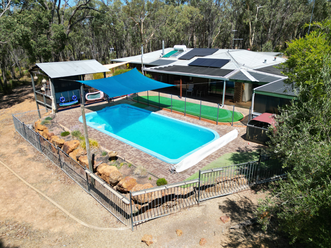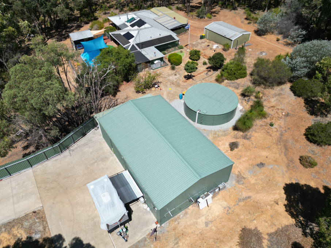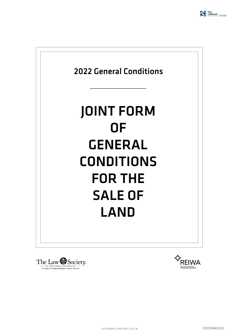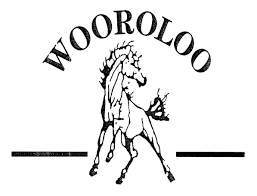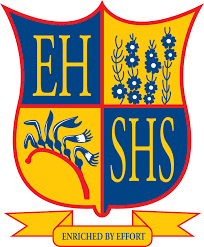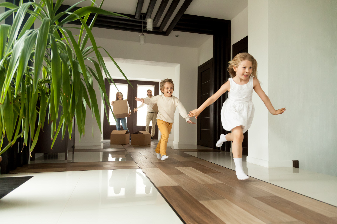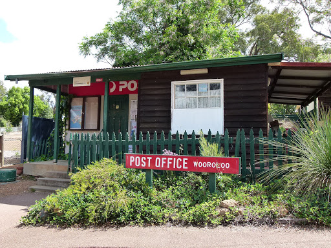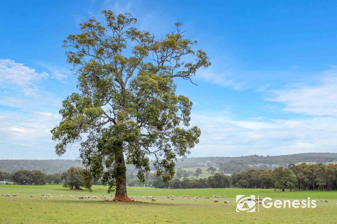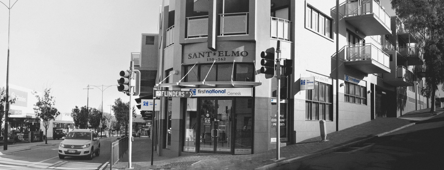1455 Government Road, Wooroloo
Welcome
1455 Government Road, Wooroloo
3
2
Land size: 4.05 HA
End Date Process
AN AUSTRALIAN DREAM
Every aspect of this home is tailored for both relaxation and entertainment: Whether it's a cosy evening by the fireplace or a celebratory gathering where homemade pizza is on the menu, this property offers multiple living and entertaining spaces, a central open plan and an outdoor living and entertaining zones for every time of day and each season.
The 4-hectare Wooroloo lot is a haven for wildlife and humans with majestic gums and imposing grass trees, painting a scene of iconic Australian beauty.
The Kentucky Home is designed and orientated to take advantage of the surrounding landscape with large windows, generous proportions and seamless indoor-outdoor flow. The organic material palette, featuring slate floors, exposed brick and timber-lined raked ceilings, not only exudes a relaxed warmth but also underlines the sense of place and respect for the natural beauty of this home’s setting.
A heated below-ground pool, a covered deck with awnings, and a sheltered dining and entertaining area centred around a pizza oven offer ample outdoor living and entertaining space. A sheltered courtyard with a central pond and a firepit is a secluded outback-style winter hideaway. To the rear of the home is a 10 m x 16 m powered workshop with high clearance entry and plumbing. This fantastic work and storage space can happily accommodate a caravan and boasts a separate entrance from Government Road, a covered hardstand and a paved apron.
SCHOOLS
2.2 km – Wooroloo Primary School
8.7 km – Chidlow Primary
14.4 km – Eastern Hills Senior High School
RATES
Council:
Water:
FEATURES
Natural 4-hectare Property
Powered and Plumbed Workshop
Spacious Kentucky Home
Generously Proportioned Interiors
Multiple Living Zones
Central Open Plan
Spacious Junior Bedrooms with Built-in Robes
Slow Combustion Fire
2 X Reverse Cycle Air Conditioning
Ceiling Fans
3.5 kW PVA
Easy Indoor-Outdoor Flow
Pizza Oven
Year-round Outdoor Living and Entertaining
Heated Below Ground Pool
Scheme Water
134000-litre Rainwater Tank
2-car Garage with Mechanic’s Pit
3 X Carport
General
* Build Year: 1987 Kentucky Home
* Block: 4 Ha
* Built Area: 172 sqm
Kitchen
* Chef Electric Wall Oven
* Simpson 4-burner Gas Cooktop
* Miele Dishwasher
* Countertop & Integrated Breakfast Bar
* Central Island
* Walk-in Pantry
Main Bedroom
* Generous Proportions
* East-facing Bay Window
* Exposed Beams
* Timber-lined Ceiling
* Dressing Room & Built-in Robes
* Ensuite with Spa
Outside
* Stunning Natural Landscape
* All-seasons Outdoor Living and Entertaining
* Heated Below Ground Pool
* Reticulated Garden Around Pool
* Covered Deck with Blinds
* Outdoor Dining with Pizza Oven
* Winter Courtyard with Pond and Firepit
* 10 m x 16 m High-Clearance Powered & Plumbed Workshop
* Workshop with Covered Hardstand & Paved Apron
* Citrus Trees & Small Veggie Patch
* 134000-litre rainwater tank
* Scheme Water
* 2-car Garage with Mechanic’s Pit
* 2-car Carport plus 1 Car Carport
* Dual Entry Block
* 3.5 kW Solar Array
LIFESTYLE
270 m – Heritage Trail
2.5 km – Wooroloo Town Centre
2.8 km – Pony Club
7.5 km – El Caballo Golf Course
11.4 km – Lake Leschenaultia
14.9 km – Gidgegannup
21.2km – Mundaring
46.3 km – Perth Airport
57 km – Perth CBD
The 4-hectare Wooroloo lot is a haven for wildlife and humans with majestic gums and imposing grass trees, painting a scene of iconic Australian beauty.
The Kentucky Home is designed and orientated to take advantage of the surrounding landscape with large windows, generous proportions and seamless indoor-outdoor flow. The organic material palette, featuring slate floors, exposed brick and timber-lined raked ceilings, not only exudes a relaxed warmth but also underlines the sense of place and respect for the natural beauty of this home’s setting.
A heated below-ground pool, a covered deck with awnings, and a sheltered dining and entertaining area centred around a pizza oven offer ample outdoor living and entertaining space. A sheltered courtyard with a central pond and a firepit is a secluded outback-style winter hideaway. To the rear of the home is a 10 m x 16 m powered workshop with high clearance entry and plumbing. This fantastic work and storage space can happily accommodate a caravan and boasts a separate entrance from Government Road, a covered hardstand and a paved apron.
SCHOOLS
2.2 km – Wooroloo Primary School
8.7 km – Chidlow Primary
14.4 km – Eastern Hills Senior High School
RATES
Council:
Water:
FEATURES
Natural 4-hectare Property
Powered and Plumbed Workshop
Spacious Kentucky Home
Generously Proportioned Interiors
Multiple Living Zones
Central Open Plan
Spacious Junior Bedrooms with Built-in Robes
Slow Combustion Fire
2 X Reverse Cycle Air Conditioning
Ceiling Fans
3.5 kW PVA
Easy Indoor-Outdoor Flow
Pizza Oven
Year-round Outdoor Living and Entertaining
Heated Below Ground Pool
Scheme Water
134000-litre Rainwater Tank
2-car Garage with Mechanic’s Pit
3 X Carport
General
* Build Year: 1987 Kentucky Home
* Block: 4 Ha
* Built Area: 172 sqm
Kitchen
* Chef Electric Wall Oven
* Simpson 4-burner Gas Cooktop
* Miele Dishwasher
* Countertop & Integrated Breakfast Bar
* Central Island
* Walk-in Pantry
Main Bedroom
* Generous Proportions
* East-facing Bay Window
* Exposed Beams
* Timber-lined Ceiling
* Dressing Room & Built-in Robes
* Ensuite with Spa
Outside
* Stunning Natural Landscape
* All-seasons Outdoor Living and Entertaining
* Heated Below Ground Pool
* Reticulated Garden Around Pool
* Covered Deck with Blinds
* Outdoor Dining with Pizza Oven
* Winter Courtyard with Pond and Firepit
* 10 m x 16 m High-Clearance Powered & Plumbed Workshop
* Workshop with Covered Hardstand & Paved Apron
* Citrus Trees & Small Veggie Patch
* 134000-litre rainwater tank
* Scheme Water
* 2-car Garage with Mechanic’s Pit
* 2-car Carport plus 1 Car Carport
* Dual Entry Block
* 3.5 kW Solar Array
LIFESTYLE
270 m – Heritage Trail
2.5 km – Wooroloo Town Centre
2.8 km – Pony Club
7.5 km – El Caballo Golf Course
11.4 km – Lake Leschenaultia
14.9 km – Gidgegannup
21.2km – Mundaring
46.3 km – Perth Airport
57 km – Perth CBD
Aerial
Floor Plan
Comparable Sales
Local Schools
Wooroloo
Wooroloo Post Office
Wooroloo Store
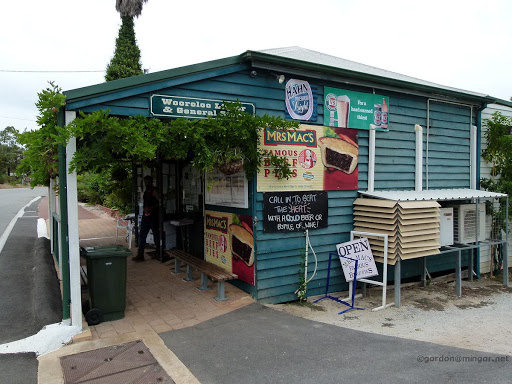
Wooroloo Town Hall
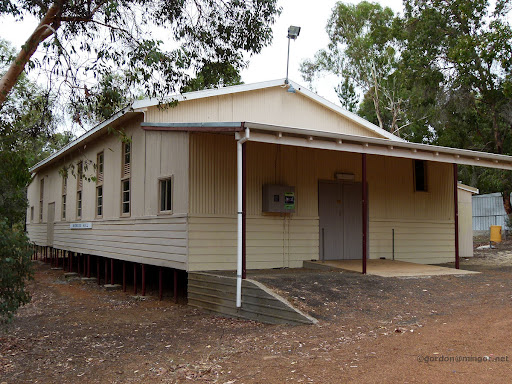
Wooroloo Regional Park
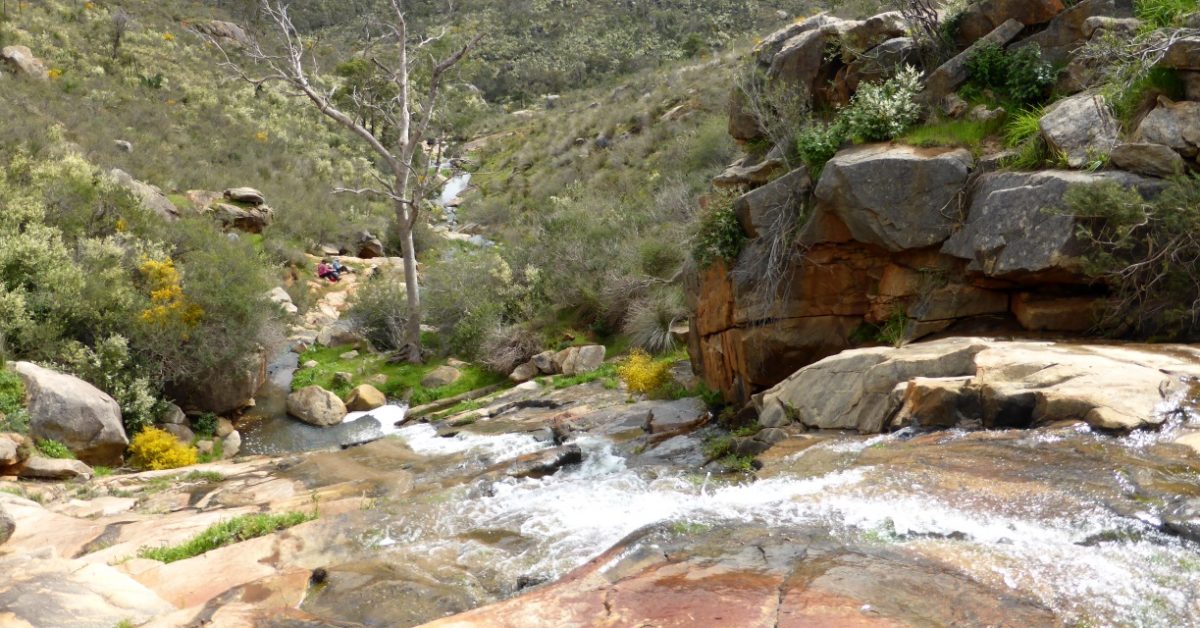
Lake Leschenaultia
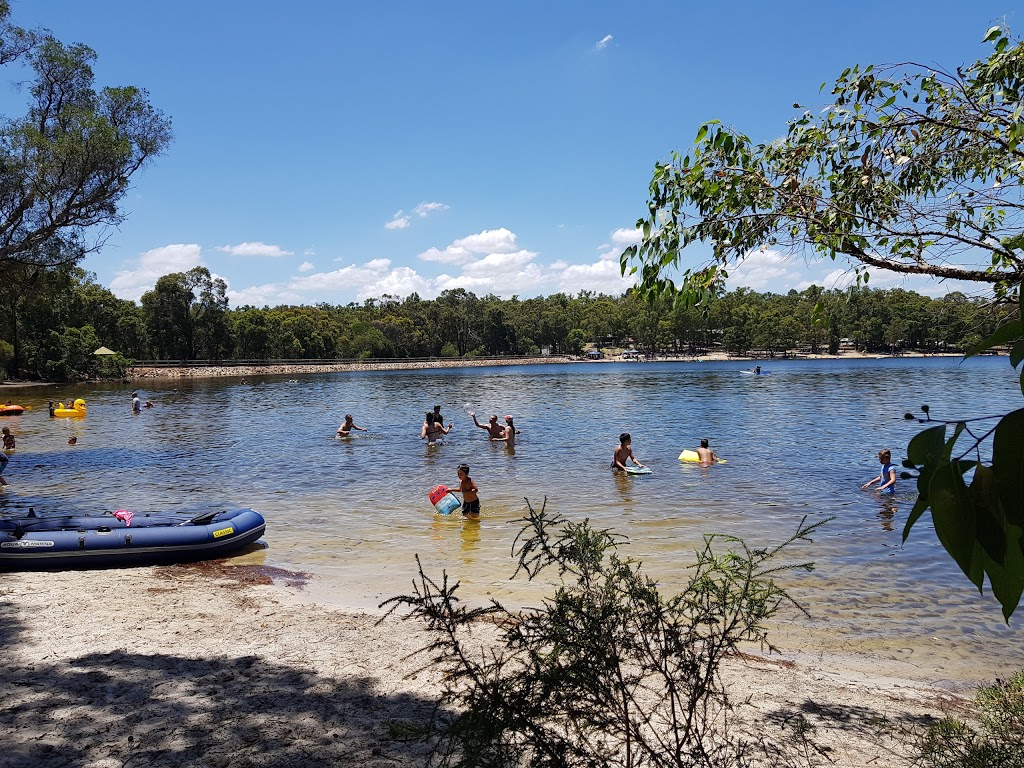
Team Genesis






Our Recent Local Activity

2035 Linley Valley Road, Wooroloo
4
2
0
$1,134,700

8-10 Truslove Street, Wooroloo
From $169,000

3205 Bailup Road, Wooroloo
4
2
3
SOLD

985 Wedgetail Circle, Parkerville
3
2
2
UNDER OFFER - Open Cancelled

1165 Wedgetail Circle, Parkerville
UNDER OFFER

37 Beresford Gardens, Swan View
4
2
2
UNDER OFFER

9 Hillway, Swan View
4
2
5
From $739,000

210 Seaborne Street, Parkerville
5
3
2
UNDER OFFER

1/3 Warde Street, Midland
3
2
1
Offers in the $300,000's

1435 Hidden Valley Road, Parkerville
4
2
4
UNDER OFFER

1020 Coulston Road, Boya
5
2
4
End Date Process

1445 Coulston Road, Boya
3
2
1
UNDER OFFER

855 Coulston Road, Boya
4
2
2
UNDER OFFER

19 The Oaks, Brigadoon
5
2
0
End Date Process

4680 Old Northam Road, Chidlow
4
2
4
UNDER OFFER
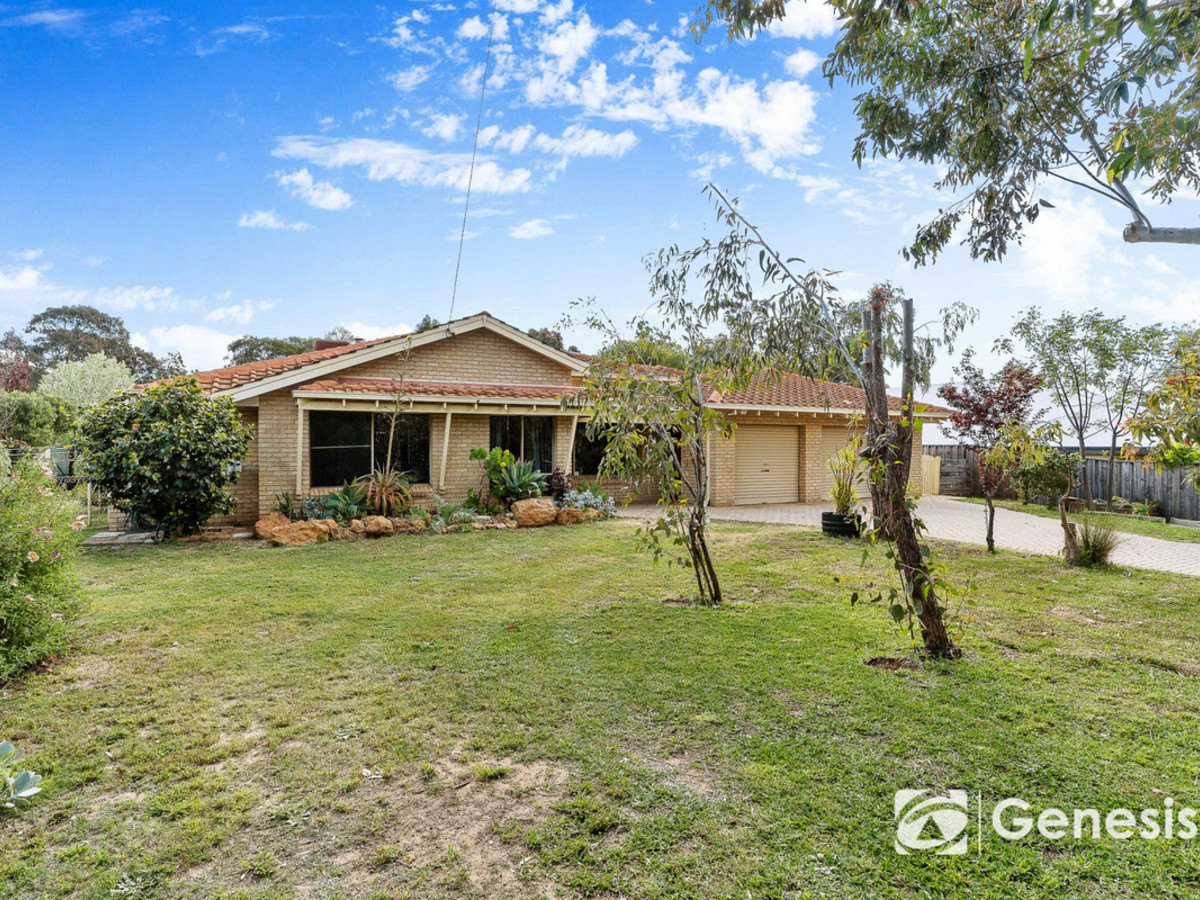
22 Fischer Road, Darlington
4
2
2
End Date Process

8 Kuranda Place, Darlington
4
3
2
UNDER OFFER

1535 Thomas Road, Glen Forrest
5
3
3
From $1.18 mil

20 Balmain Road, Greenmount
4
2
1
From $469,000

1 Sedge Way, Helena Valley
4
2
2
End Date Process

95 Moola Road, Mahogany Creek
4
2
4
UNDER OFFER

1240 Martin Road, Mundaring
6
5
8
End Date Process

6 Helena Street, Mundaring
3
1
1
UNDER OFFER

6 Woodlea Place, Sawyers Valley
4
2
2
UNDER OFFER

1815 Railway Terrace, Sawyers Valley
4
1
3
UNDER OFFER

665 Helena Terrace, Sawyers Valley
4
2
2
Best Offer Over $700,000

655 Fagan Street, Sawyers Valley
5
2
2
End Date Process

45 Timbertop Way, Stoneville
4
2
5
UNDER OFFER


